-
Coral Springs
Complex modern interior remodeling
In this modern kitchen remodeling, we completely revamped the interior by replacing floors throughout the entire house, installing custom baseboards and trim, and redesigning the layout to improve flow and maximize space.
Our team also took care of fixing drywall imperfections and providing a fresh coat of paint, breathing new life into every room.
The result is a cohesive, beautifully updated home that blends modern design with practical enhancements. Whether you’re looking to update a single room or renovate your entire house, we’re here to turn your vision into reality.
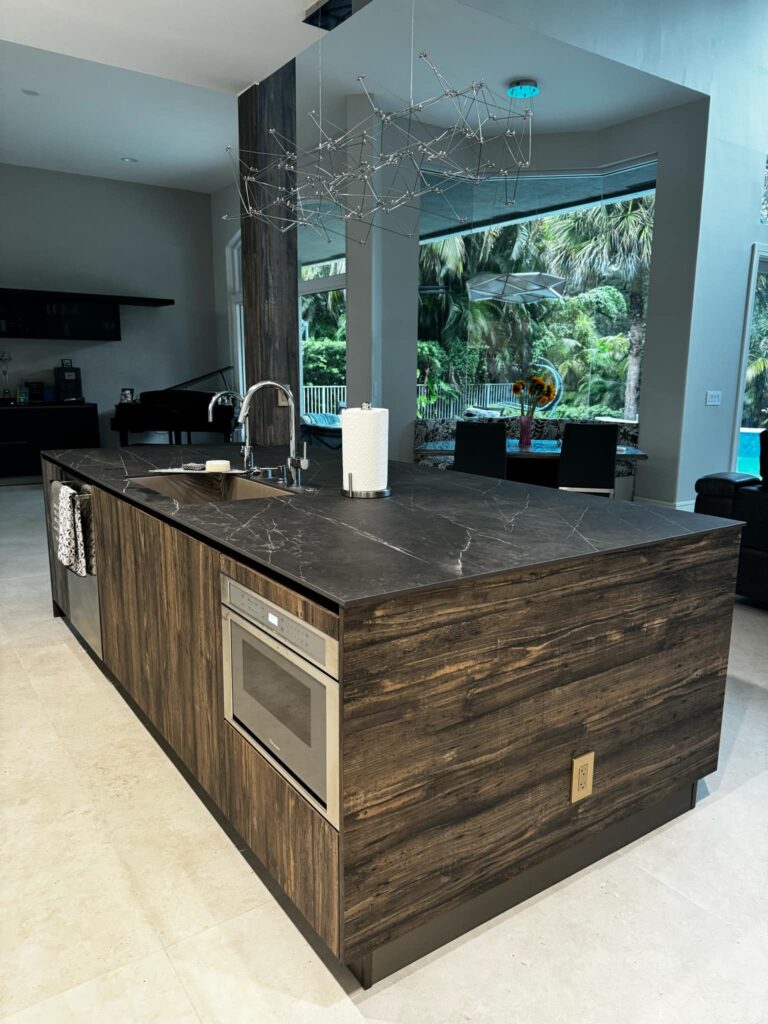
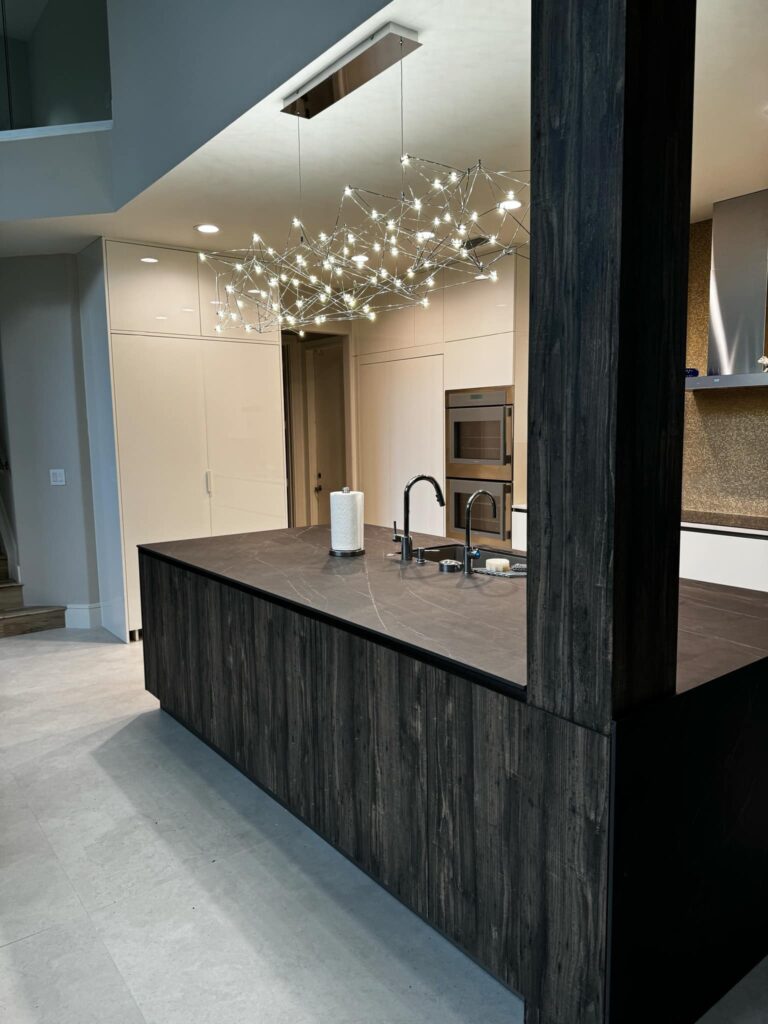
As part of our comprehensive remodeling services, we also specialize in custom cabinetry that enhances both the style and functionality of your home.
For this Coral Springs remodeling project, we designed and crafted bespoke cabinets tailored to the unique needs and aesthetic of each space. Whether it’s in the kitchen, bathroom, or home office, our custom cabinetry maximizes storage while complementing the overall design with high-quality materials and meticulous craftsmanship.
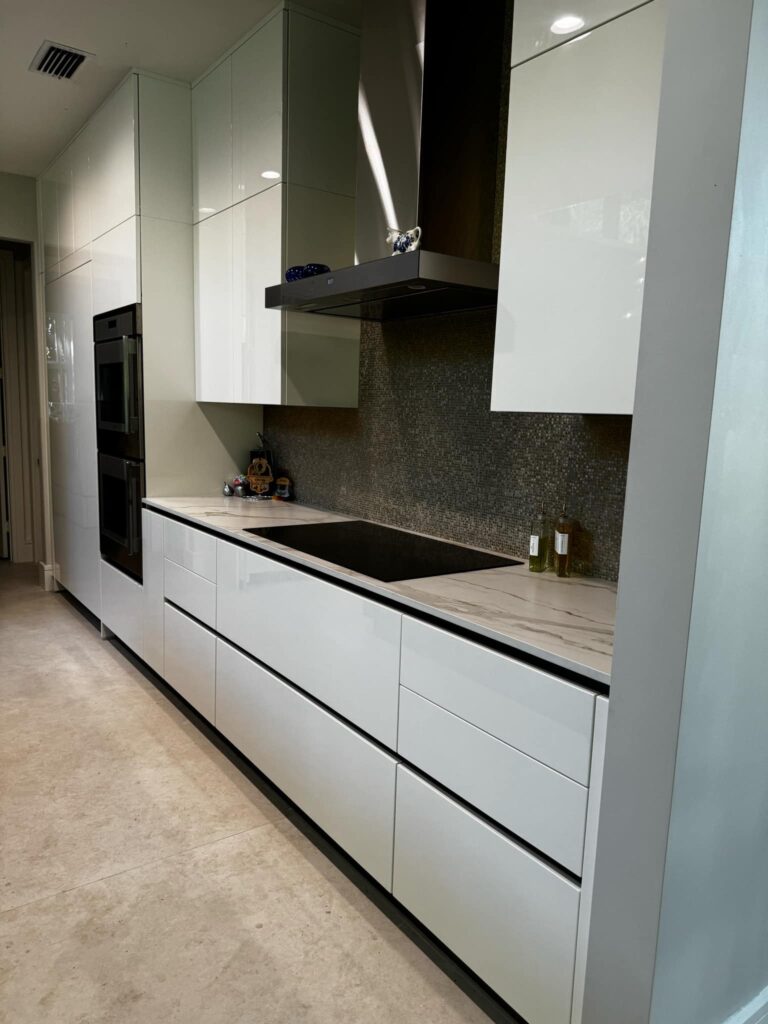
Modern Living Room Design: Sleek, Functional, and Stylish
A modern living room is all about clean lines, minimalism, and an emphasis on functional beauty. The design typically favors an open, airy feel, where space is maximized and every element has a purpose. To achieve this, the layout is often uncluttered, with furniture that combines both form and function in a cohesive manner.
One of the standout features in a modern living room design is the wall-mounted TV, often integrated into a stylish feature wall. A popular trend in contemporary interiors is to build out a slab on the wall, creating a dramatic and sleek backdrop for the TV. This slab could be made from various materials like wood, stone, or even concrete, and is designed to give the living room a clean, structured look. The TV is then mounted on this slab, giving it a “floating” appearance, and allowing the space to maintain its modern aesthetic.
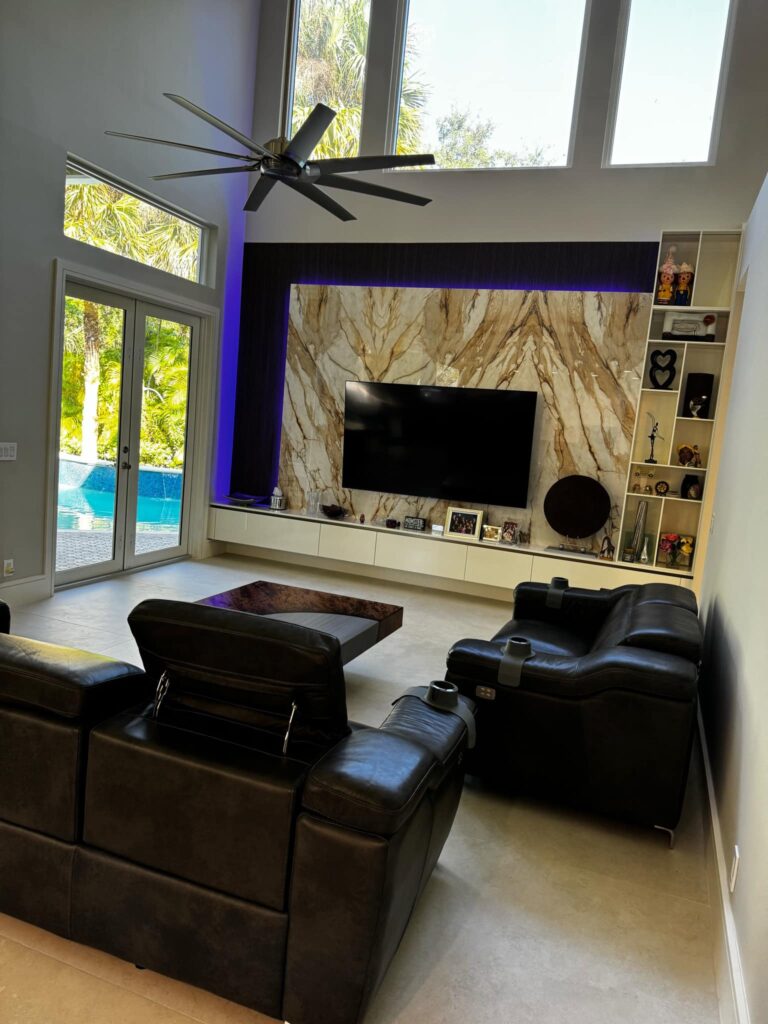
Custom glass railings are an elegant and modern solution for both residential and commercial spaces. These railings offer a sleek, unobtrusive look while providing the necessary safety and security for staircases, balconies, decks, and other elevated areas.
The transparency of glass railings allows for unobstructed views, making them a popular choice for properties with scenic surroundings.

-
Kitchen remodeling
Simple Kitchen Remodeling
A typical kitchen remodeling involves updating some or all surfaces and often upgrading one or more appliances. We keep the cabinets in place but may replace the countertops and backsplashes, as well as the flooring. We maintain the same appliance locations and essential utilities—plumbing and electrical.
Cabinets: We start by emptying and cleaning the cabinets. If we plan to paint them, we remove the doors, drawers, and all hardware pieces, then paint the doors and cabinet boxes separately. A more extensive makeover may involve refacing the cabinet boxes or replacing the cabinet doors. We also replace cabinet hardware.
Walls and Ceiling: We scrub and paint wall and ceiling surfaces, often doing this alongside the cabinet work. We replace old light fixtures after completing the painting and cabinet installation. We usually remove the backsplash before fixing or painting the walls.
Countertop and Sink: If we replace the countertop, we typically wait until we finish the painting and cabinet work. We install a new sink or faucet with the countertop installation, often using an integrated sink made from the same material as the countertop.
Appliances and Flooring: Major kitchen appliances slide into cabinet and countertop spaces, so we usually install them after placing the countertop. Most types of kitchen flooring can extend under the appliances. If we plan to replace the flooring, we complete that work before installing the new appliances.
Finishing Touches: We add finishing elements, such as switch plates, undercabinet fixtures, towel bars, and window treatments, at appropriate times in the process. We install backsplash tiles made from the same material as the countertop and other wall treatments after placing the cabinets and countertop, as these finishes typically require custom fitting into the backsplash space.
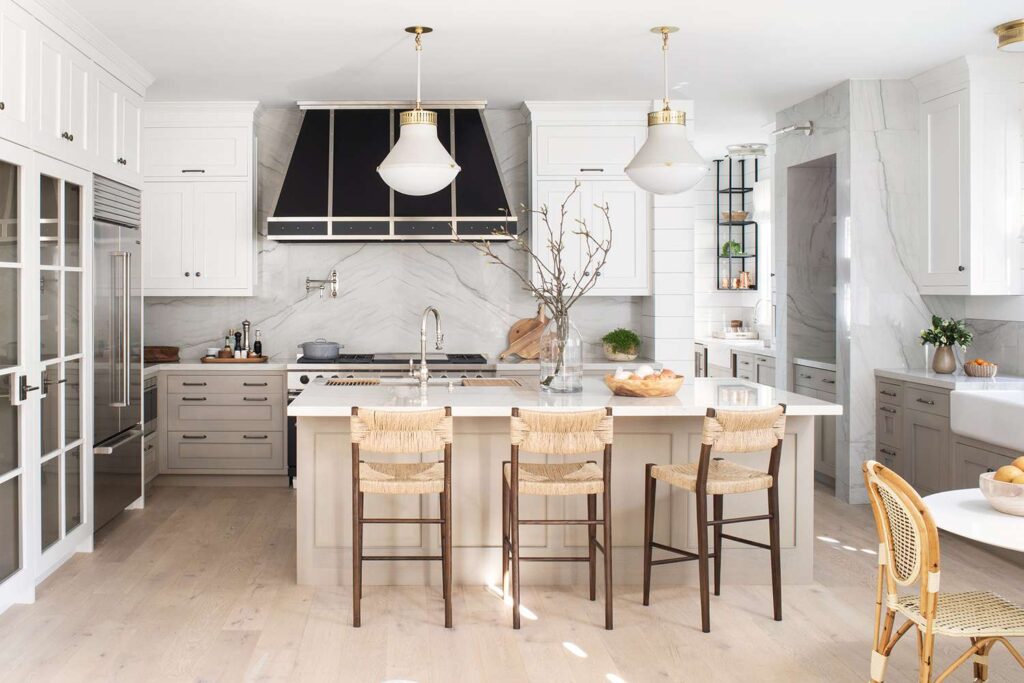
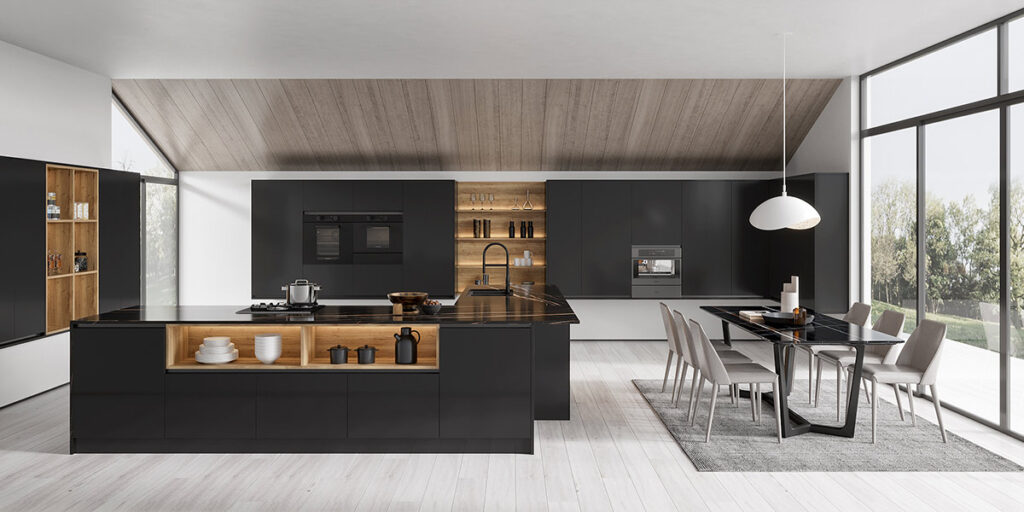
extensive kitchen remodeling
Extensive kitchen remodeling begins with the demo stage, where we remove walls to expose the structural framing. At this point, the kitchen area becomes ready for changes to partition walls, allowing us to borrow space from neighboring rooms. This type of work resembles new house construction.
We start with framing changes, followed by structural adjustments and utility work. If the electrical upgrades are significant, we may need to upgrade the home’s service panel (breaker box) or add a sub panel to support the new electrical circuits.
Once we address the utilities, we begin the finishing phase, starting with new drywall. Finally, we transform the space back into a kitchen by installing cabinets, countertops, flooring, and appliances.
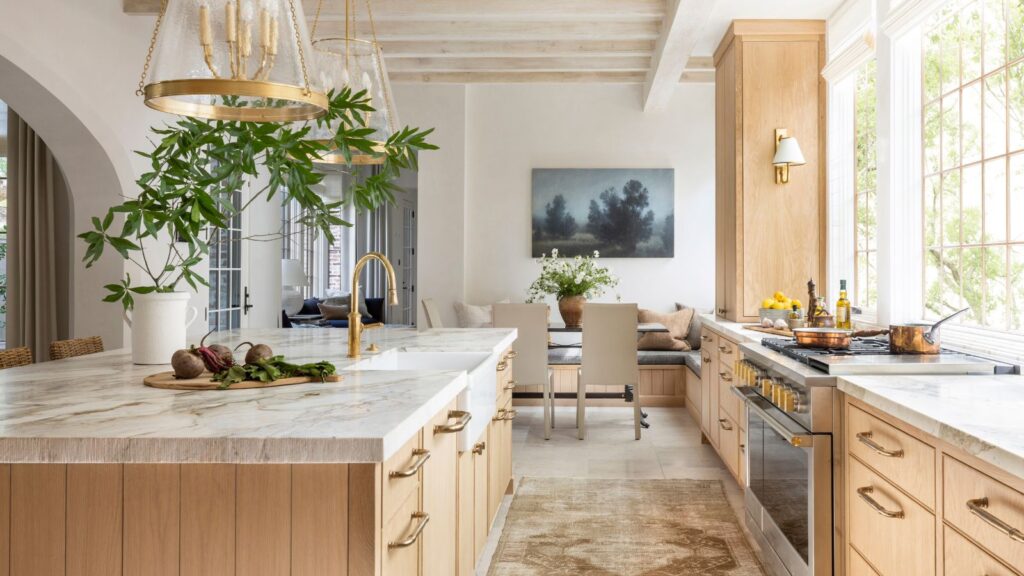
Take a look at UMI materials for your potential backsplash, countertop or floor.
Follow us on instagram for daily updates.

