-
Small kitchen COMPLETE remodeling including floors
Small kitchen remodeling
We created a functional and stylish space in this small apartment kitchen remodeling project. See the change for yourself on these before and after pictures. You can be the next one who will transform their living space with Mikon LLC.
Prior any work – PERMITTING process (submit all applications, get approval from HOA
and pull permit from the city)-
- Complete demolition including cabinets, countertops, floors, walls
-
- Major plumbing work due to the age of the building
-
- Complete electrical work
-
- New laminate floors throughout the entire unit including new baseboards
-
- Custom cabinets and countertops with full height quartz backsplash to match
countertops
- Custom cabinets and countertops with full height quartz backsplash to match
-
- Installation of new appliances
-
- Installation of new fixtures, handles and decorations
Before Remodeling
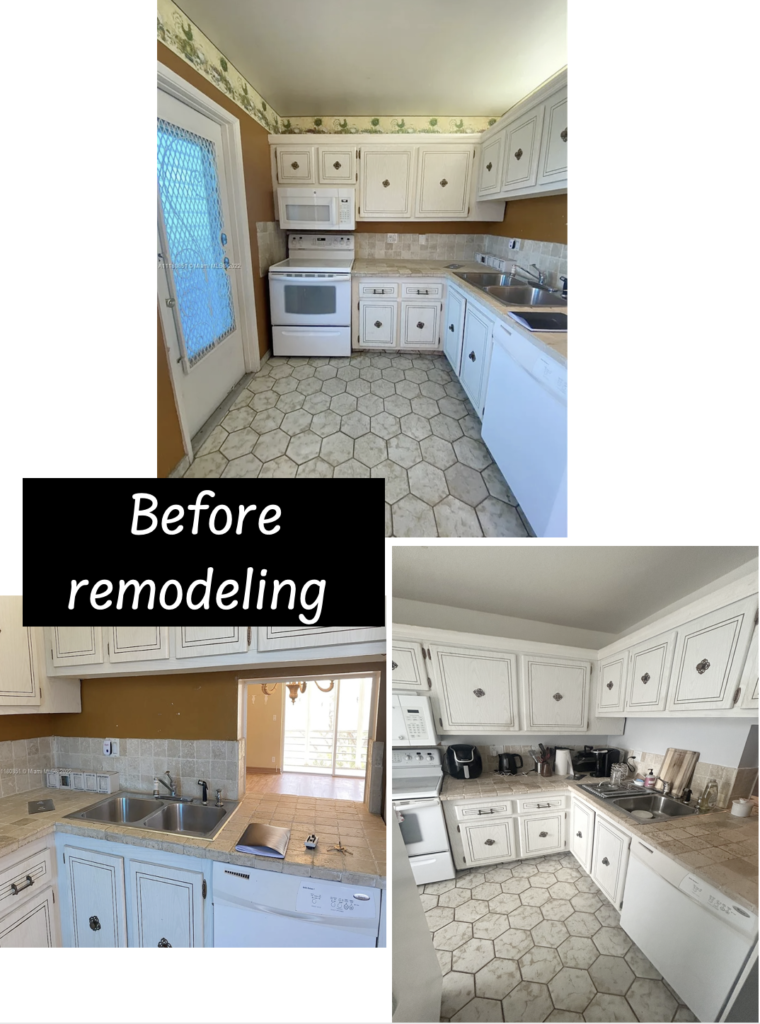
3D renderings for kitchen remodeling
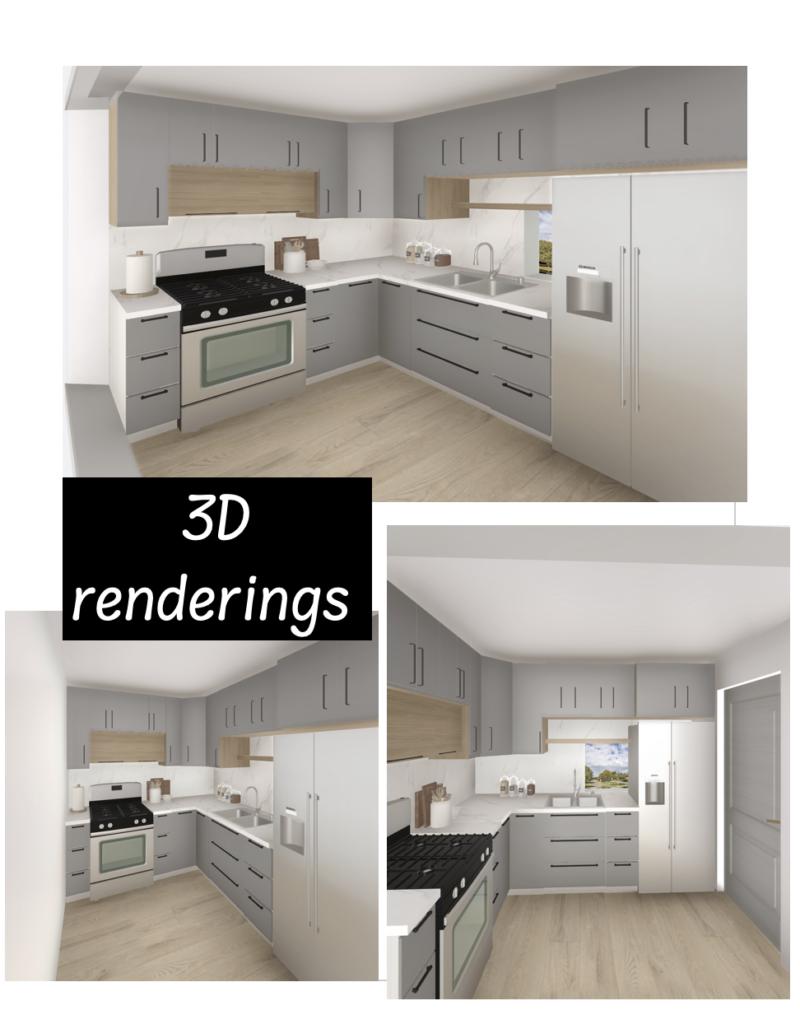
After
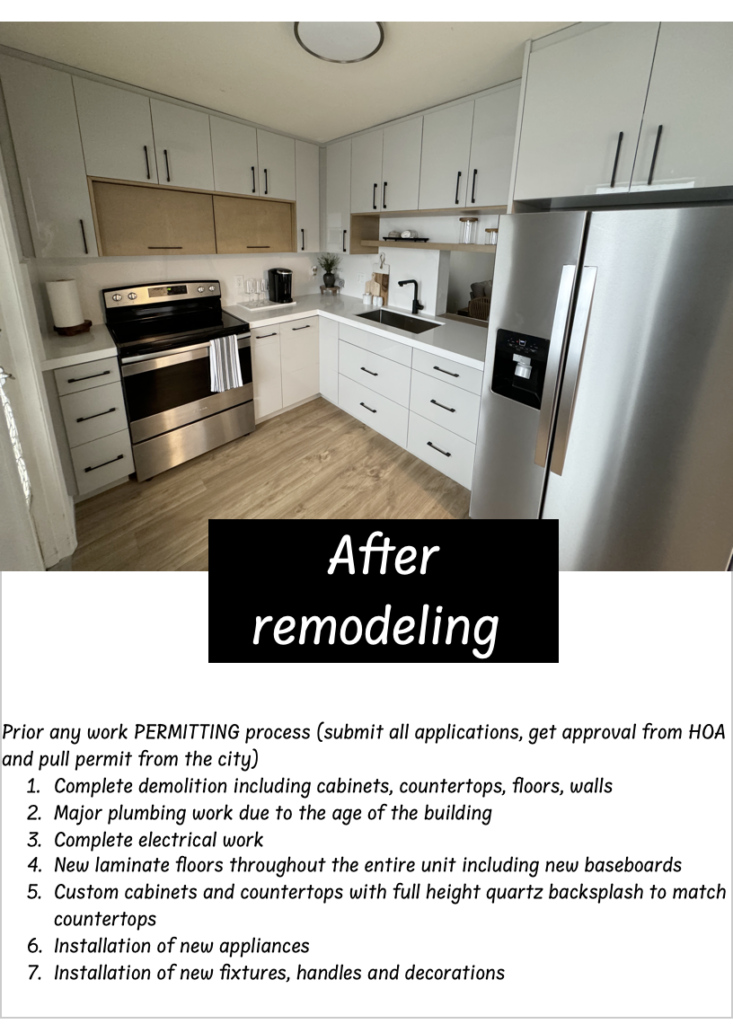
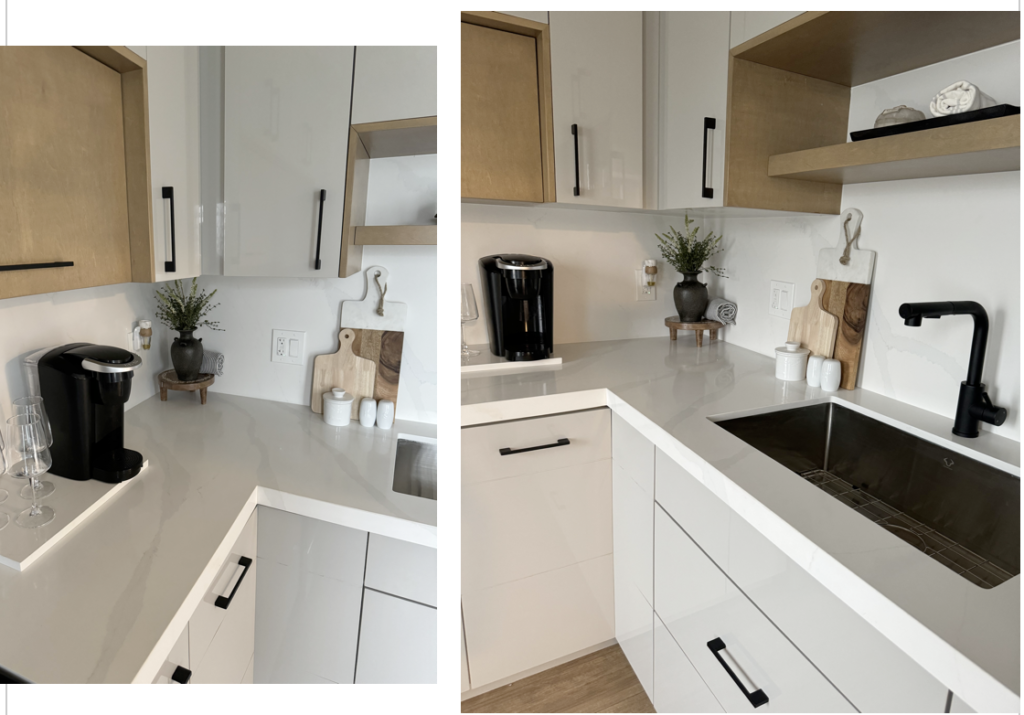
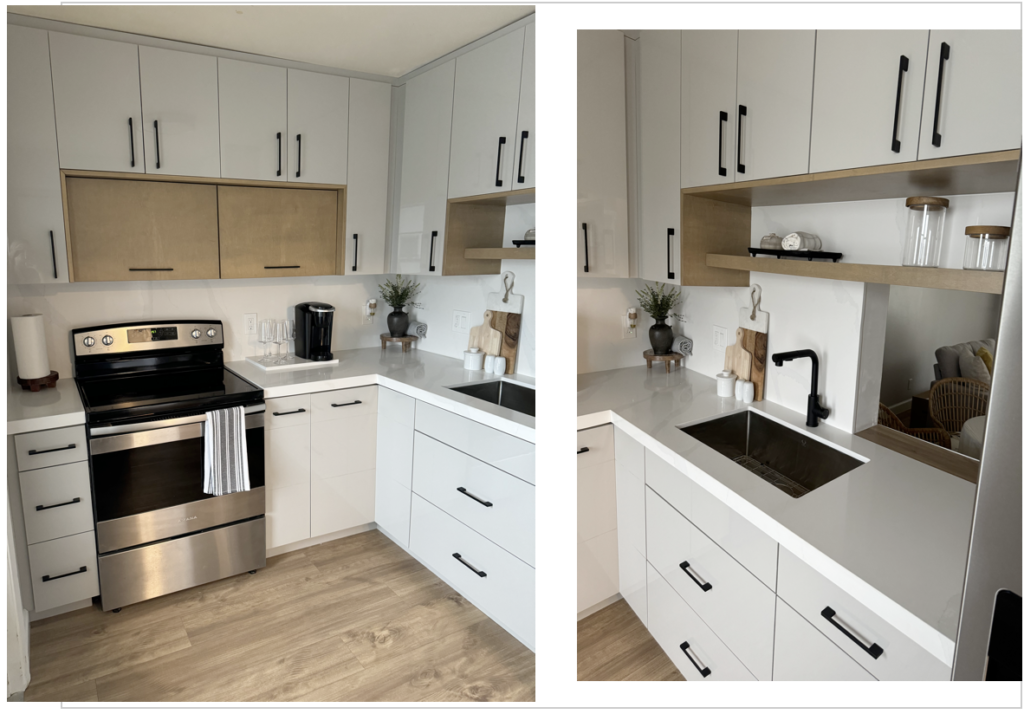
kitchen remodeling - what do you need to know prior ?
Before embarking on a kitchen remodel, it’s essential to plan carefully to ensure a successful transformation.
Here are key factors to consider.
1. Budget: Establish a realistic budget that includes all costs, such as materials, labor, and a contingency for unexpected expenses. This will guide your decisions throughout the process.2. Design and Layout: Think about the functionality of your kitchen. Consider the work triangle—stove, sink, and refrigerator—and how you use the space. A well-thought-out layout enhances efficiency.
3. Material Selection: Choose high-quality materials that fit your style and needs. Durable options like granite countertops and hardwood cabinets can add value and longevity to your kitchen.
4. Hiring Professionals: While some tasks can be DIY, hiring experienced contractors is advisable for plumbing, electrical work, and cabinetry. Research and read reviews to find reputable professionals.
5. Permits: Check local regulations and obtain necessary permits. This ensures compliance with building codes and can prevent costly issues later.
6. Timeline: Set a realistic timeline for your project. Understand that renovations can disrupt daily routines, so plan accordingly.By considering these aspects, you can create a functional and beautiful kitchen that meets your needs and enhances your home’s value.
Do you need an inspiration ?
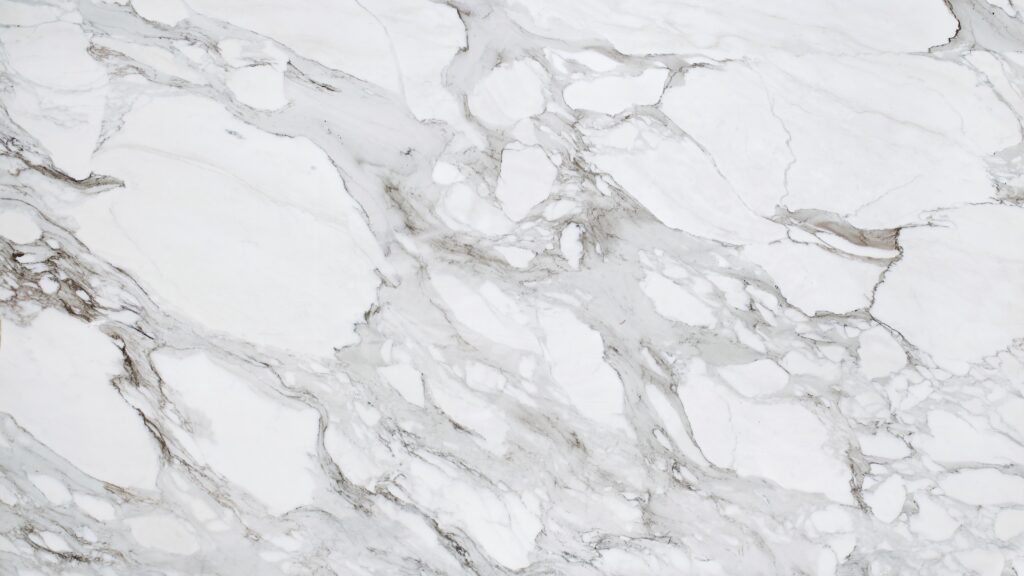

-
-
Wood panels
Elevate your space with wall panels: a modern design trend
Wall panels are quickly becoming a popular choice for homeowners and designers looking to elevate their interiors. These versatile design elements offer an innovative way to enhance both aesthetics and functionality in any room.
Learn more
1. Diverse Styles and Materials: Panels come in a variety of materials, including wood, PVC, and MDF, allowing you to choose options that suit your style and budget. From sleek, modern finishes to rustic, textured designs, there’s a panel to fit every theme.
P2. Easy Installation: One of the key advantages of this trend is their straightforward installation process. Many of them are designed for quick application, making it easy for both DIY enthusiasts and professionals to transform a space without extensive renovations.
3. Sound and Thermal Insulation: Beyond their visual appeal, it can improve the acoustics and insulation of your home. They help reduce noise levels and maintain a comfortable temperature, making your space more inviting.
4. Low Maintenance: Panels are typically easy to clean and maintain. Most materials are resistant to stains and moisture, ensuring that your walls look great with minimal effort.
5. Sustainability: Many options are eco-friendly, made from recycled materials or sustainably sourced woods. This allows you to enhance your home’s design while being mindful of the environment.
different designs of wall panels
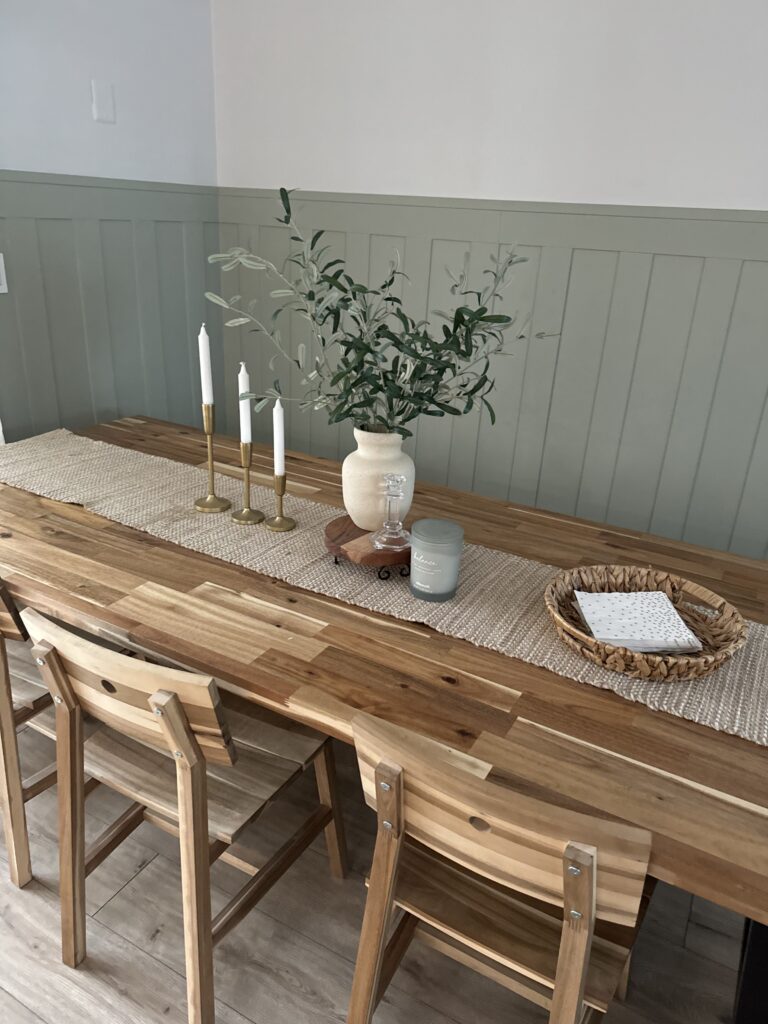
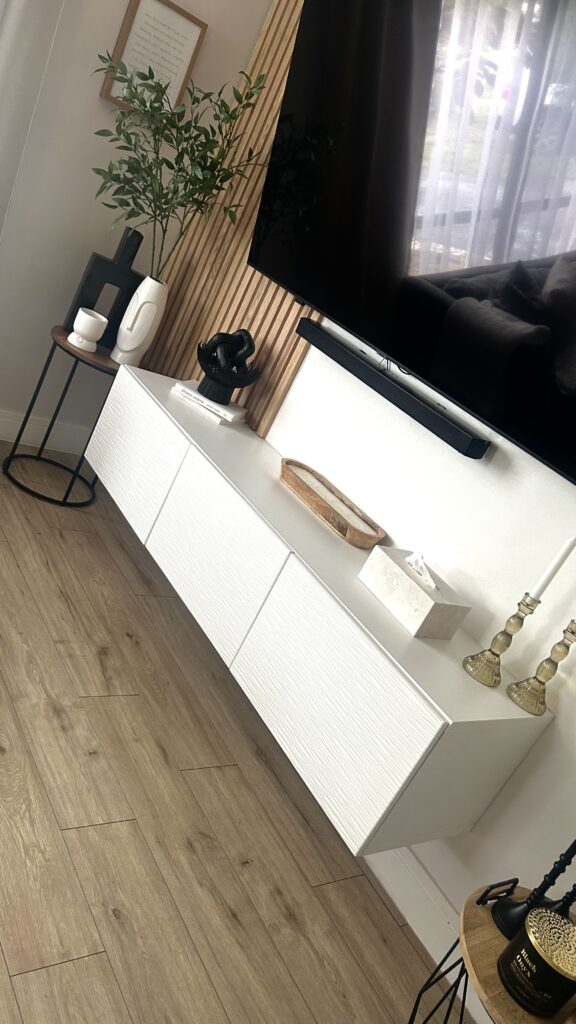
Conclusion: Whether you’re looking to update a living room, bedroom, or office, We offer a stylish and practical solution. Explore the myriad of options available and discover how these wood panels can transform your space into a modern haven. Elevate your design today with this innovative trend and Mikon.
Don’t wait until tomorrow just contact us today and get your free estimate so you can start your decorating soon! Just Click below!
-
Laundry room RENDERINGS
Custom Laundry room renderings
Laundry room Renderings: Elevate Your Space with Mikon
At Mikon, we specialize in creating stunning laundry room renderings that transform mundane spaces into functional works of art.Our expert team combines innovative design with advanced technology to provide you with realistic visualizations of your laundry room, ensuring you can envision the final result before any work begins.
Laundry spaces get overlooked, but they are essential for maintaining an efficient home. Our renderings showcase a styles, from modern minimalism to classic charm.
Each rendering highlights key elements, such as cabinetry, countertops, and appliance placements, ensuring that your laundry room is not only beautiful but also highly functional.
We understand that every client has unique needs and preferences. That’s why our process begins with a comprehensive consultation, where we discuss your vision, requirements, and budget. Using state-of-the-art software, we create detailed 3D renderings that bring your ideas to life.
This visual representation allows you to make a decisions about materials, colors, and layouts, saving you time and regrets.
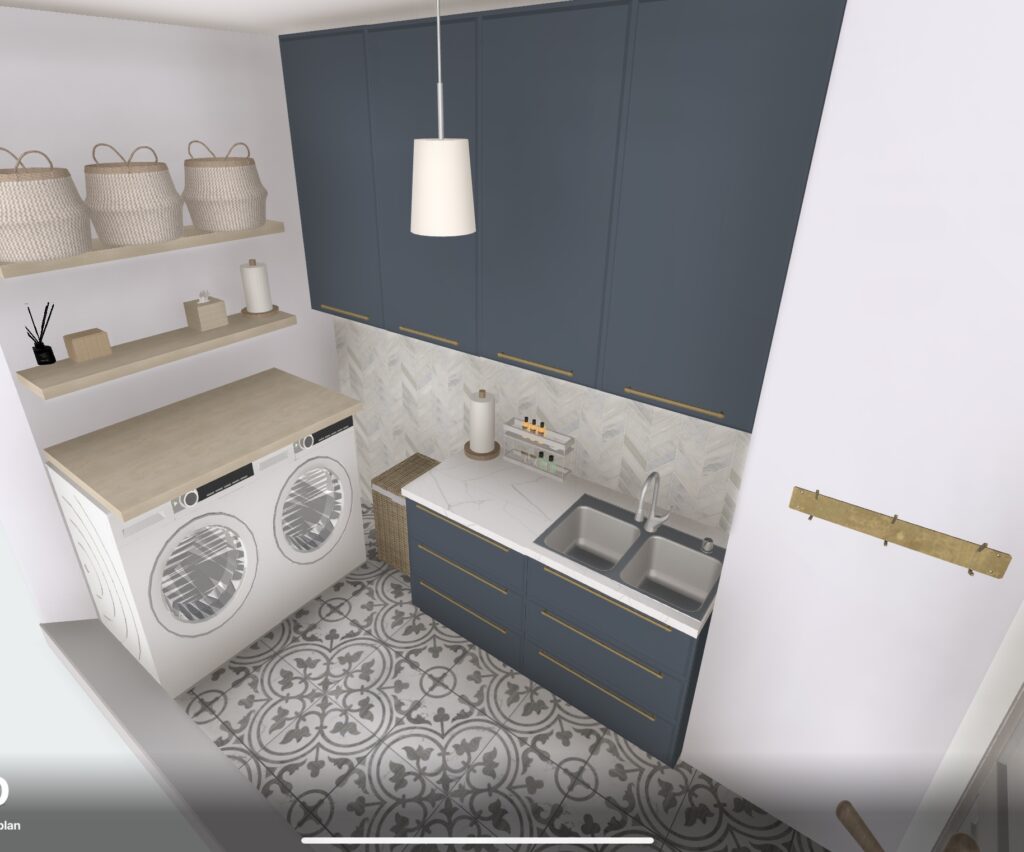
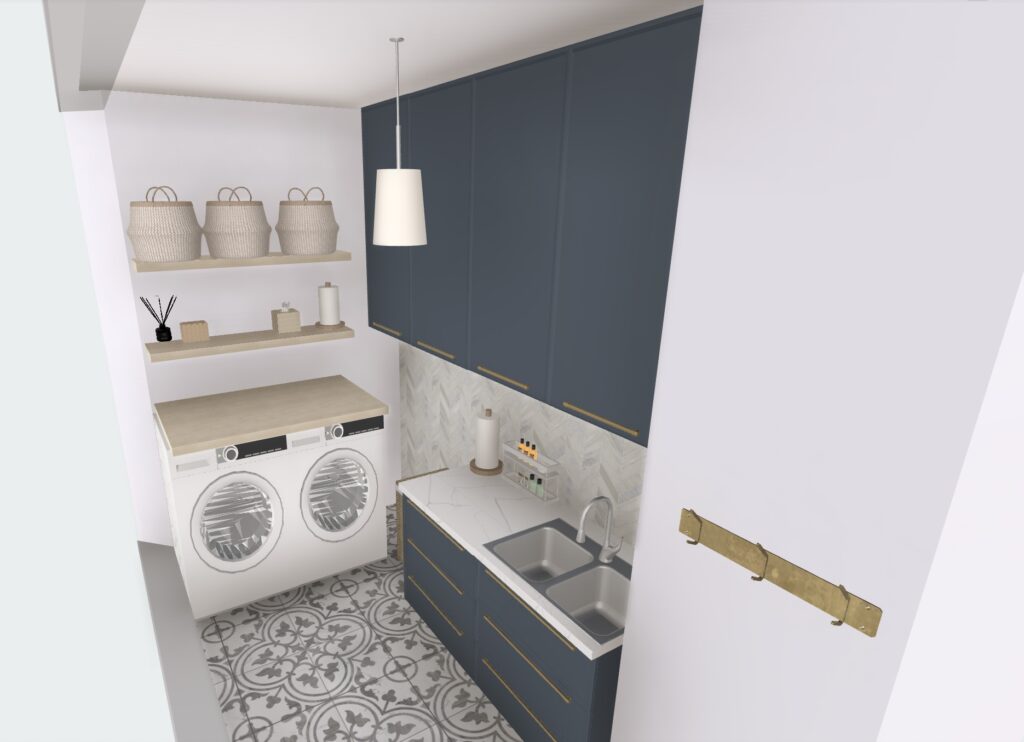
Our laundry renderings are perfect for homeowners, designers, and contractors alike.
They serve as an invaluable tool for planning renovations, helping you visualize the end result and communicate effectively with your team.
Whether you’re looking to create a serene space for laundry chores or a vibrant area that reflects your style, our renderings will guide you every step of the way.
At Mikon, we believe that every space deserves to be beautiful and functional. Let us help you reimagine your laundry room today. Contact us for a consultation, and let’s get started on your dream space! -
Bathroom RENDERINGS
Elevate Your Bathroom Design with Stunning 3D Renderings
At Mikon LLC, we understand that designing the perfect bathroom requires more than just imagination—it needs a clear vision. That’s why we offer state-of-the-art 3D renderings to bring your dream bathroom to life before construction even begins.
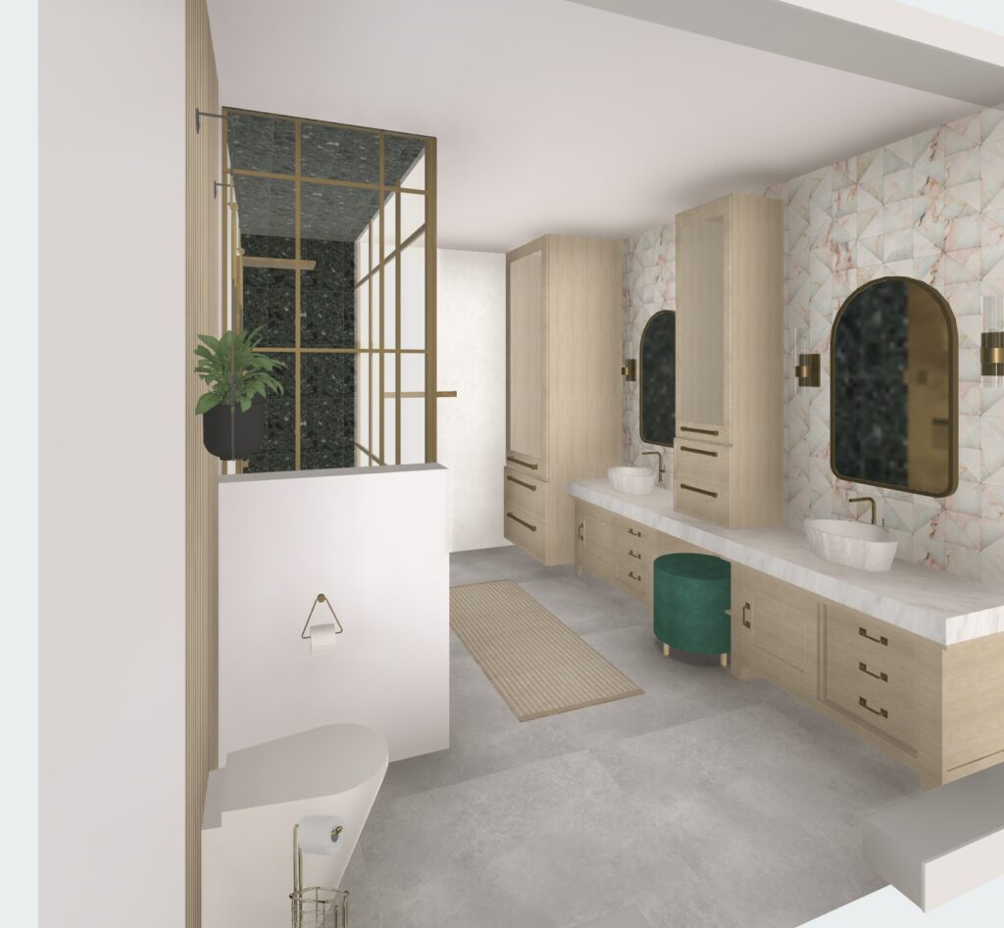
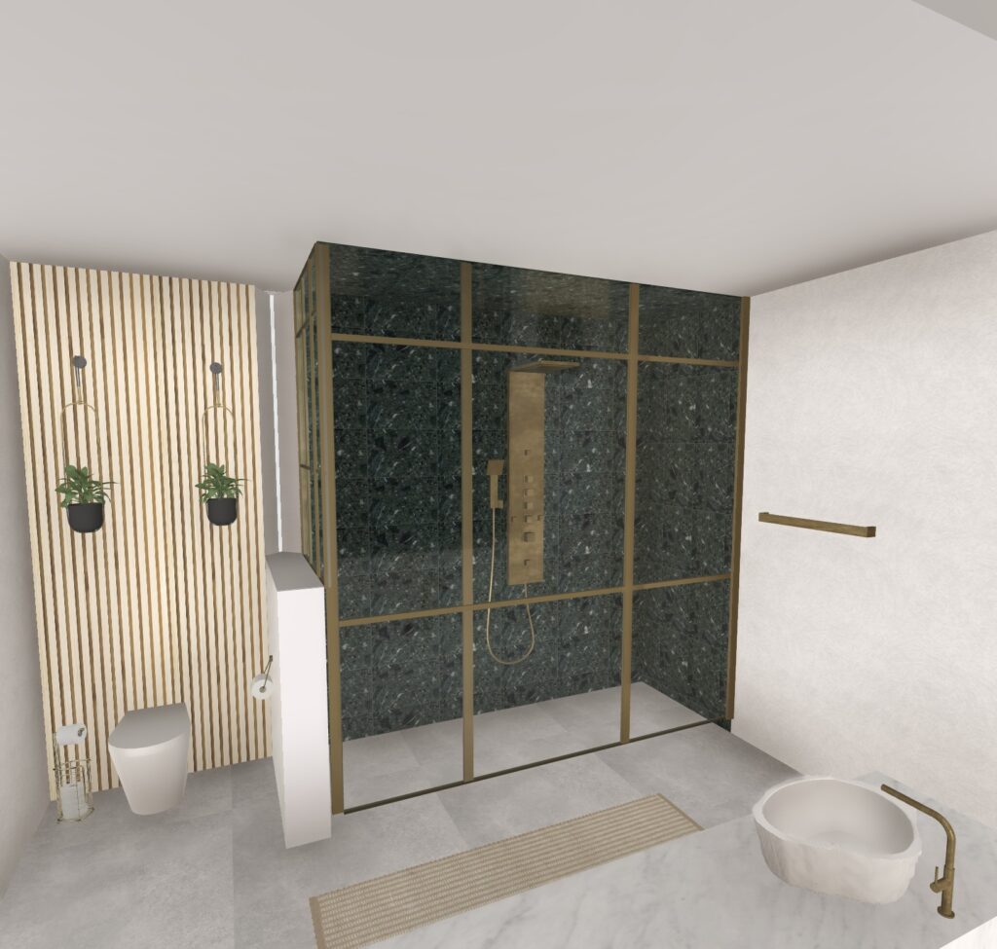
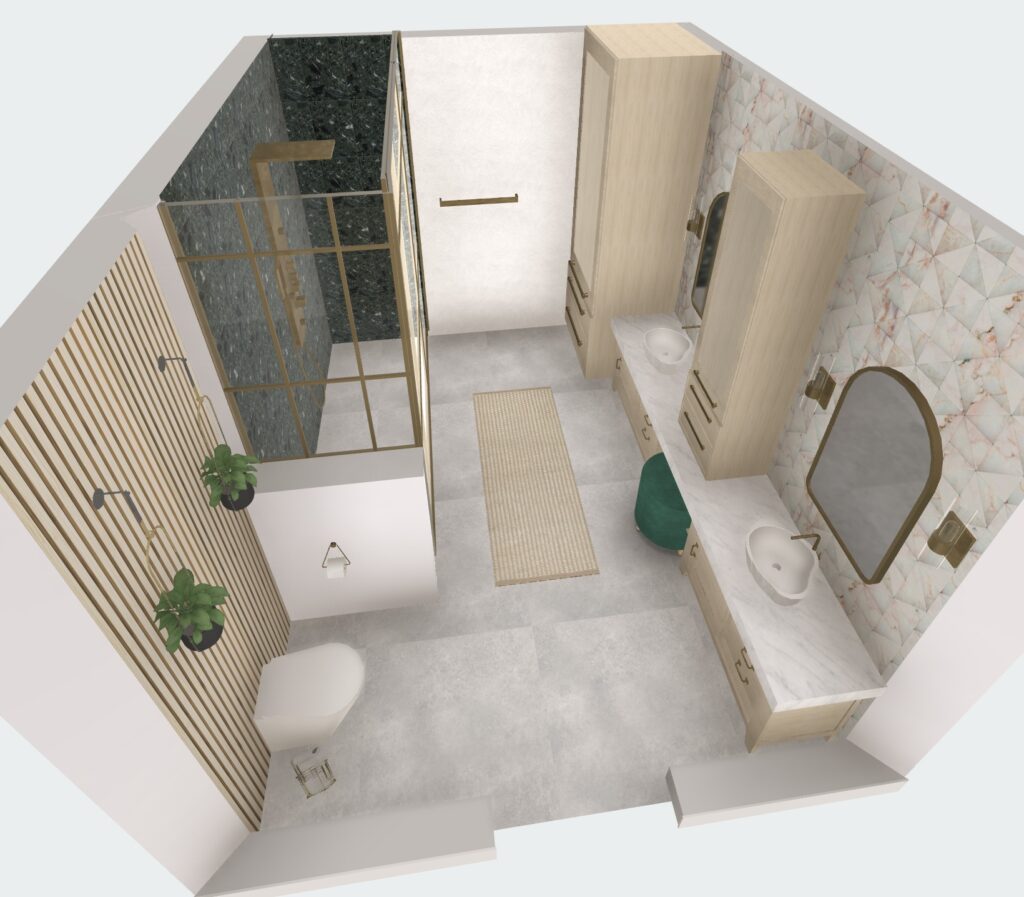
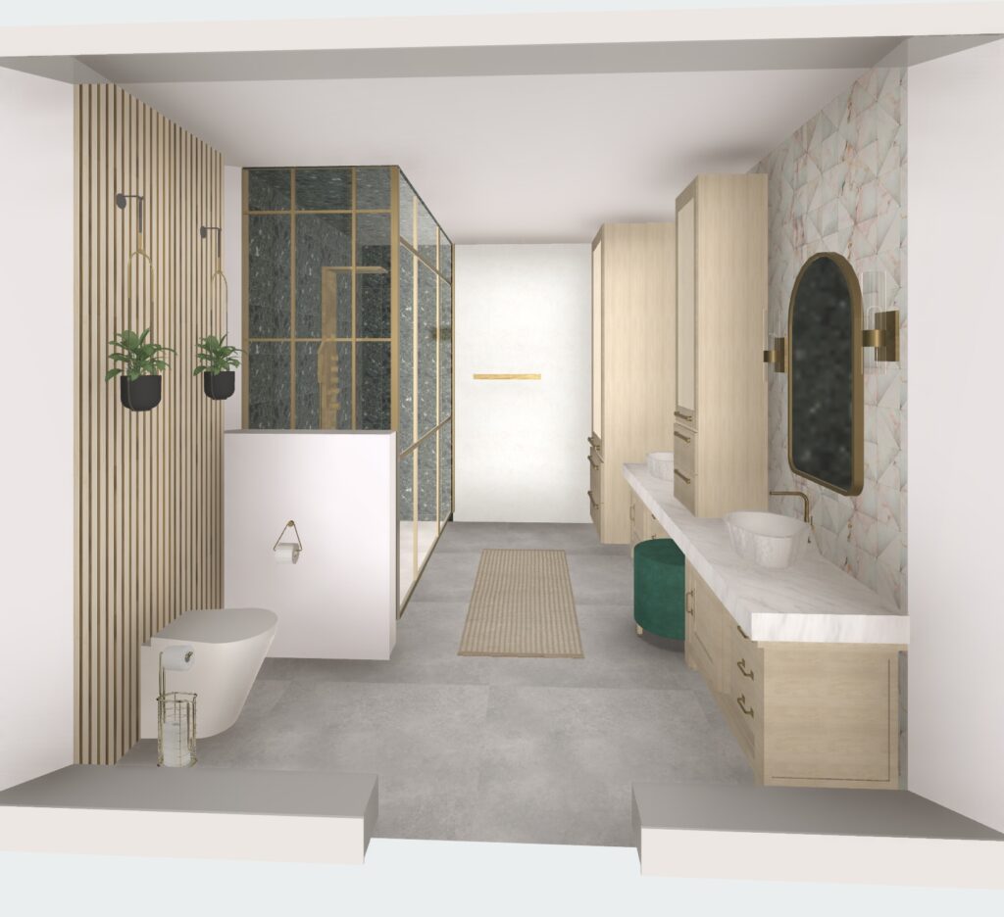
Why choose 3D renderings for your bathroom?
1. Visualize Your Vision: Our 3D renderings provide a realistic and detailed preview of your bathroom design. See how different materials, colors, and fixtures will look together in a true-to-life setting.
2. Make Informed Decisions: With a 3D model, you can experiment with various layouts and design elements, helping you make confident choices about everything from tile patterns to lighting
3. Avoid Surprises: Catch potential design flaws or layout issues early in the process. Our renderings allow you to address concerns before construction starts, saving you time and money.
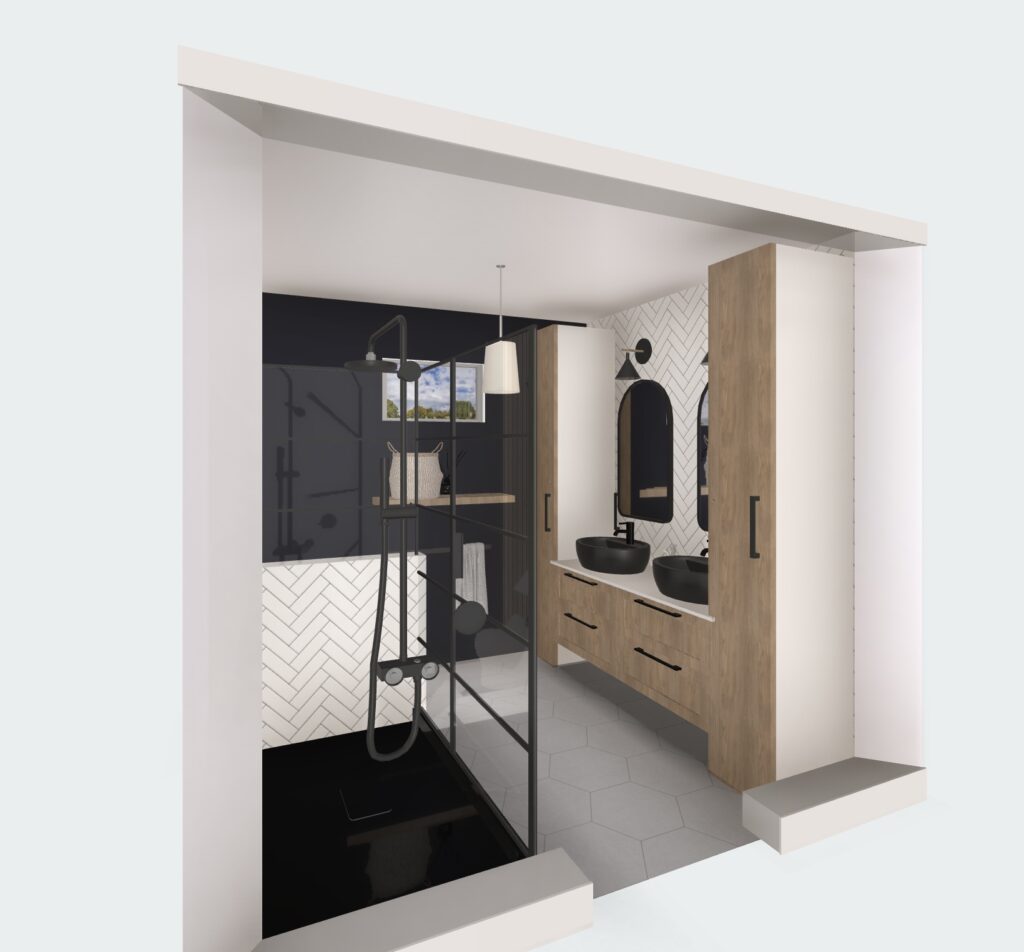
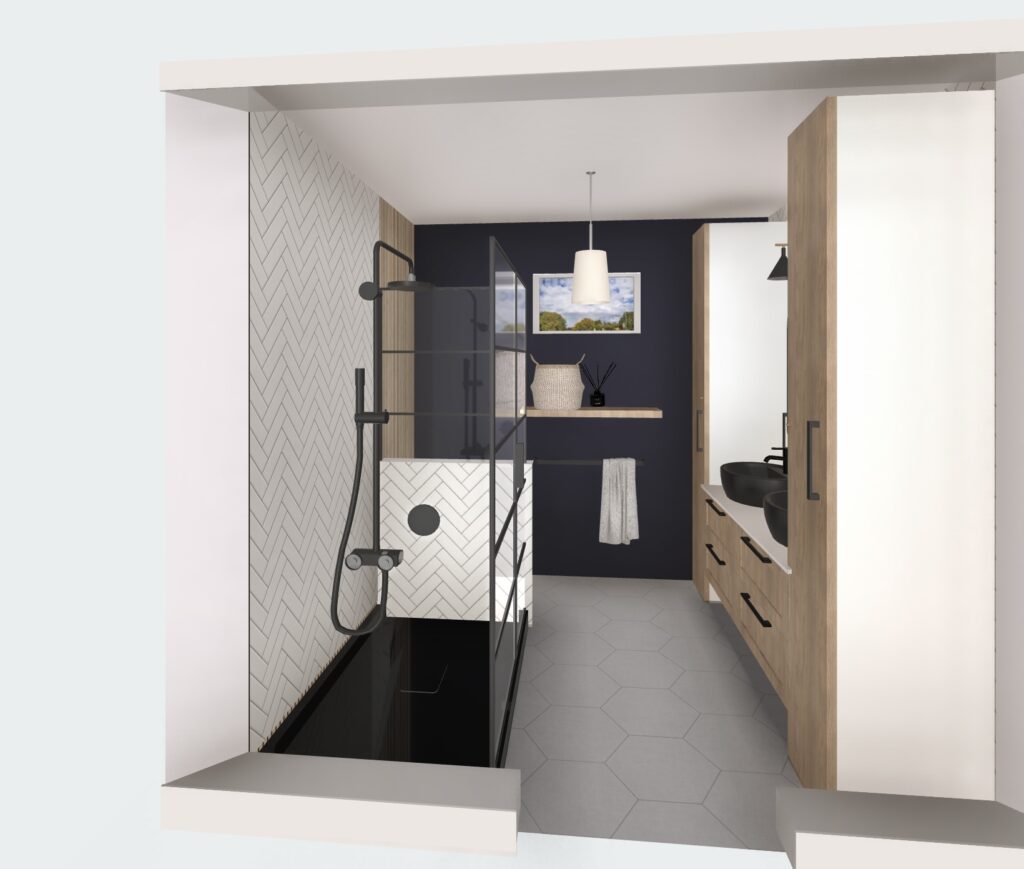
4. Enhance Communication: Share your vision with ease. Our 3D renderings make it simple to convey your ideas to contractors and designers, ensuring everyone is on the same page.
5. Streamline the Design Process: Our advanced technology allows for quick adjustments and iterations, so you can refine your design until it’s perfect.
Transform your bathroom into a space that truly reflects your style and needs with our exceptional 3D rendering services. At Mikon, we combine cutting-edge technology with expert design to make your dream bathroom a reality.
designers tip
Creating an inviting bathroom design involves blending functionality with aesthetics, utilizing space-efficient layouts, selecting high-quality materials, and incorporating modern fixtures, all while considering lighting and color schemes that enhance relaxation and style, ensuring the space not only meets daily needs but also serves as a personal retreat for rejuvenation.
Ready to Get Started?
Contact us today to schedule a consultation and discover how our 3D renderings can revolutionize your bathroom design experience.
-
Kitchen RENDERINGS
Bring your kitchen vision to life with stunning 3D renderings
At Mikon, we believe that the kitchen is the heart of your home, and designing the perfect kitchen requires a clear and accurate vision. Our state-of-the-art 3D kitchen renderings services offer a comprehensive preview of your kitchen design, ensuring every detail meets your expectations before the first cabinet is installed.
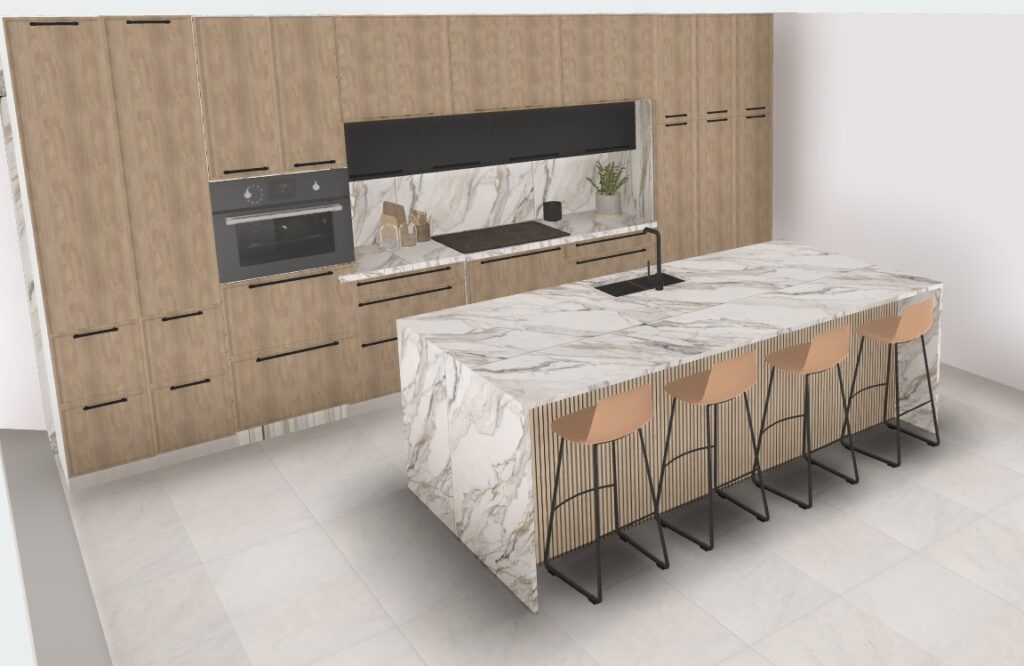
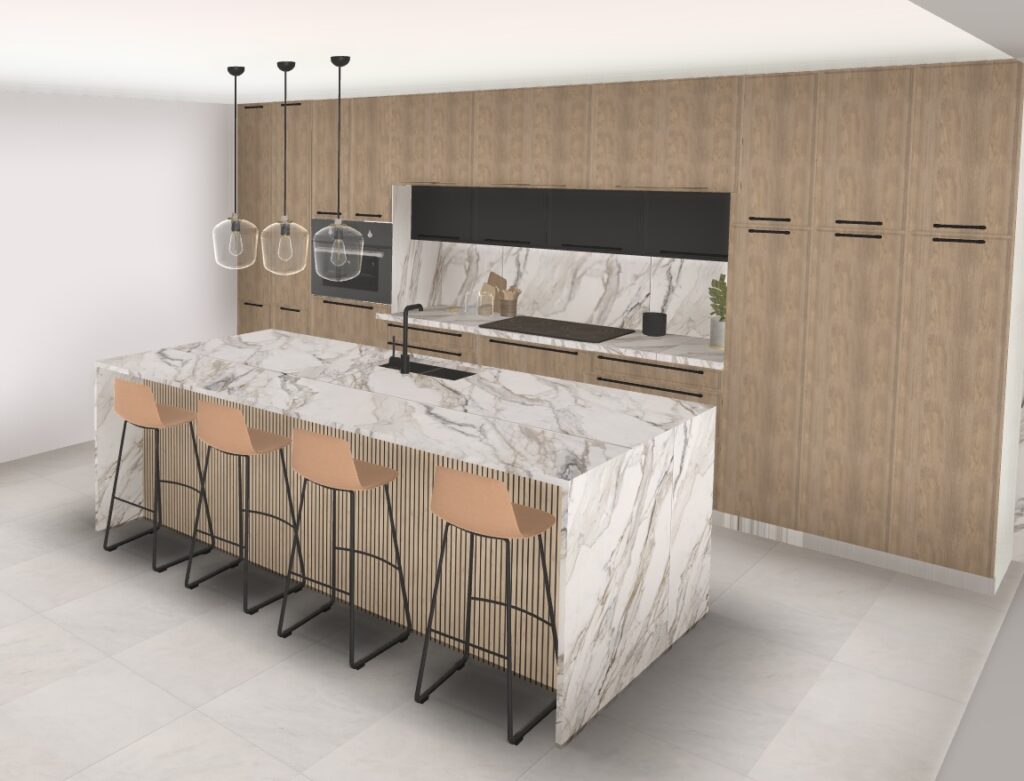
Why choose 3D renderings for your kitchen design?
Realistic Visualization: Our 3D renderings provide a lifelike representation of your kitchen design. See how your chosen materials, colors, and layouts come together in a realistic setting, helping you visualize the final outcome with clarity.
Informed Decision-Making: With a detailed 3D model, you can explore various design options, materials, and finishes. Make confident decisions about cabinetry, countertops, flooring, and appliances, knowing exactly how they will look and function in your space.
Early Detection of Issues: Spot potential design flaws or layout issues before construction begins. Our 3D renderings allow you to address any concerns early on, preventing costly changes or adjustments during the building process.
Enhanced Communication: Share your kitchen design ideas effortlessly with our team, designers, and contractors. Our 3D renderings provide a clear and accurate representation of your vision, ensuring everyone involved is aligned with your goals.
Design Flexibility: Easily experiment with different design elements and configurations. Our 3D technology allows for quick adjustments, so you can refine your kitchen design until it’s perfect.
Streamlined Project Planning: Visualize the entire kitchen project from start to finish. Our renderings help you understand the flow and functionality of your space, making the planning process smoother and more efficient.
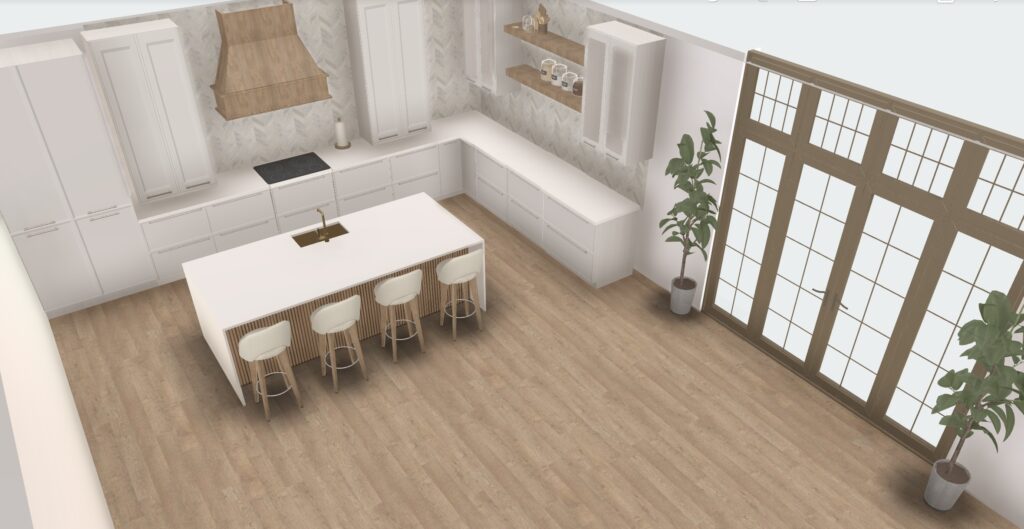
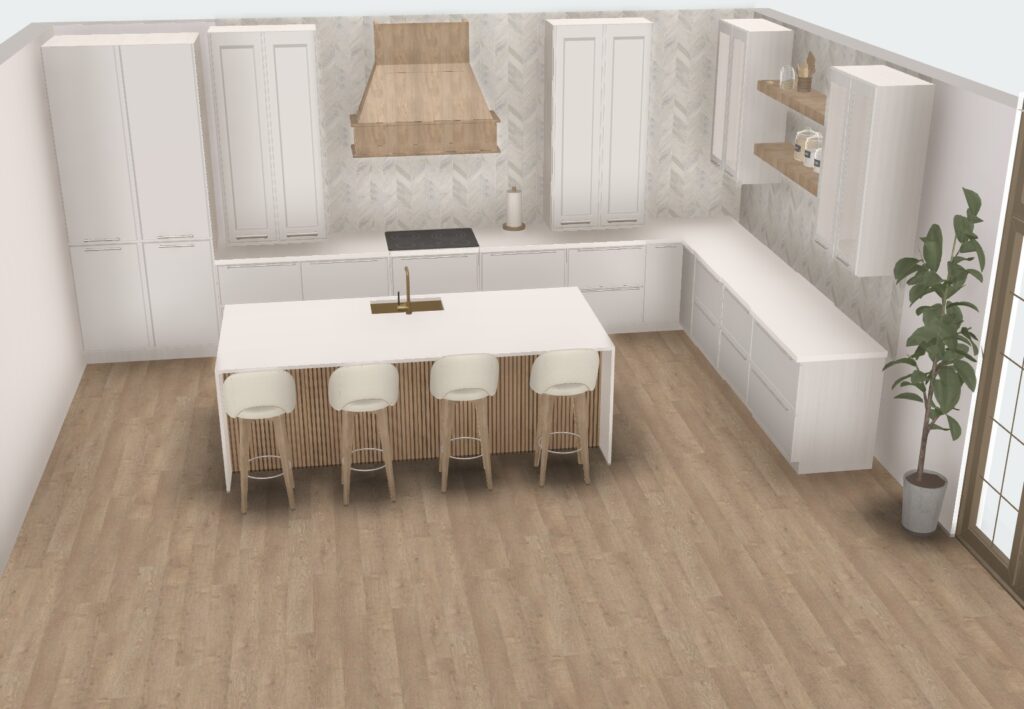
Transform your kitchen into a beautiful and functional space with our expert 3D rendering services. At Mikon LLC, we combine advanced technology with creative design to turn your kitchen dreams into reality.
no idea what colors or design you want?
-
Kitchen remodeling
Simple Kitchen Remodeling
A typical kitchen remodeling involves updating some or all surfaces and often upgrading one or more appliances. We keep the cabinets in place but may replace the countertops and backsplashes, as well as the flooring. We maintain the same appliance locations and essential utilities—plumbing and electrical.
Cabinets: We start by emptying and cleaning the cabinets. If we plan to paint them, we remove the doors, drawers, and all hardware pieces, then paint the doors and cabinet boxes separately. A more extensive makeover may involve refacing the cabinet boxes or replacing the cabinet doors. We also replace cabinet hardware.
Walls and Ceiling: We scrub and paint wall and ceiling surfaces, often doing this alongside the cabinet work. We replace old light fixtures after completing the painting and cabinet installation. We usually remove the backsplash before fixing or painting the walls.
Countertop and Sink: If we replace the countertop, we typically wait until we finish the painting and cabinet work. We install a new sink or faucet with the countertop installation, often using an integrated sink made from the same material as the countertop.
Appliances and Flooring: Major kitchen appliances slide into cabinet and countertop spaces, so we usually install them after placing the countertop. Most types of kitchen flooring can extend under the appliances. If we plan to replace the flooring, we complete that work before installing the new appliances.
Finishing Touches: We add finishing elements, such as switch plates, undercabinet fixtures, towel bars, and window treatments, at appropriate times in the process. We install backsplash tiles made from the same material as the countertop and other wall treatments after placing the cabinets and countertop, as these finishes typically require custom fitting into the backsplash space.
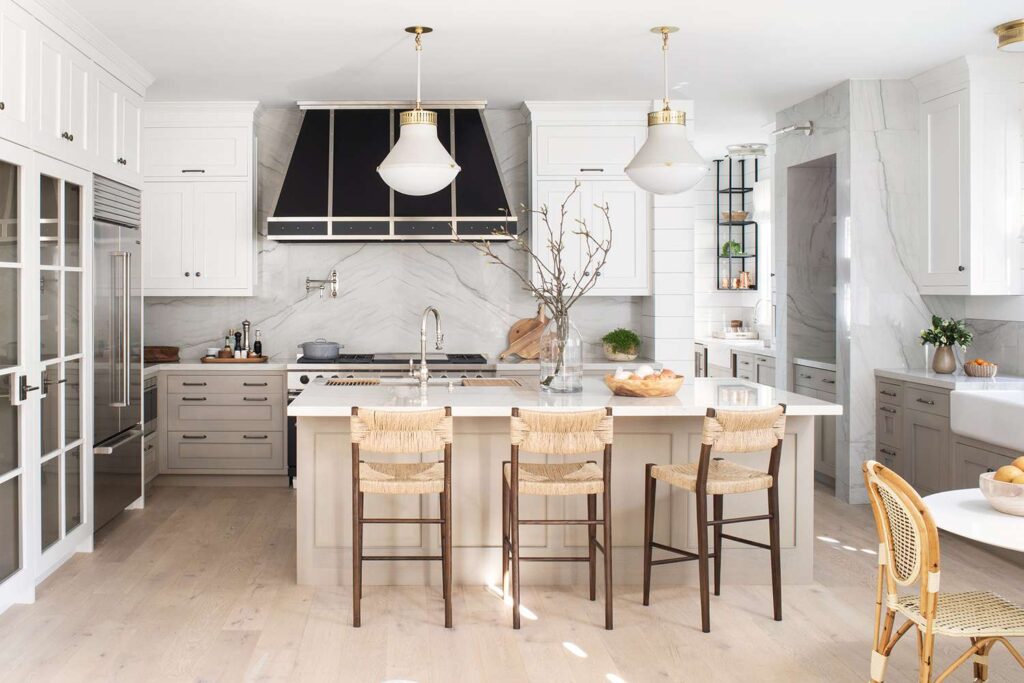
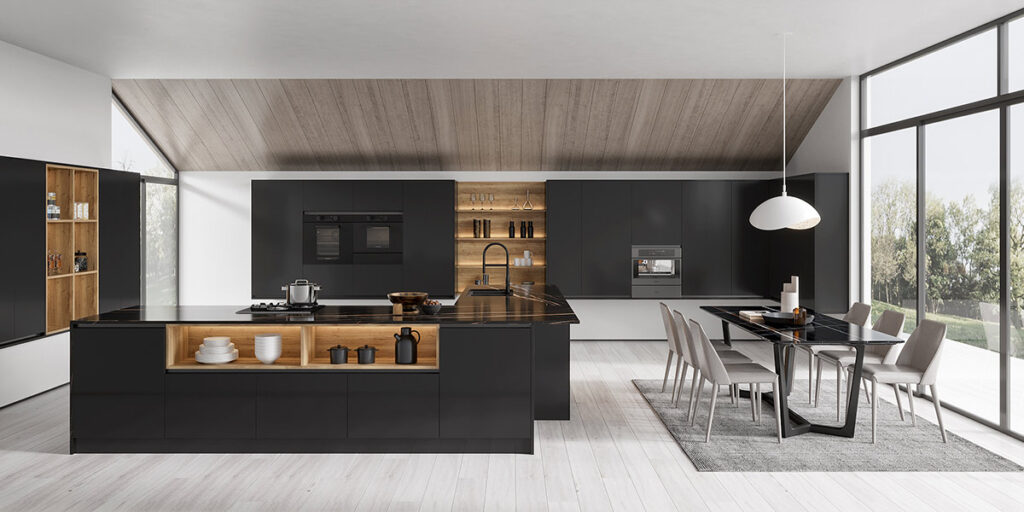
extensive kitchen remodeling
Extensive kitchen remodeling begins with the demo stage, where we remove walls to expose the structural framing. At this point, the kitchen area becomes ready for changes to partition walls, allowing us to borrow space from neighboring rooms. This type of work resembles new house construction.
We start with framing changes, followed by structural adjustments and utility work. If the electrical upgrades are significant, we may need to upgrade the home’s service panel (breaker box) or add a sub panel to support the new electrical circuits.
Once we address the utilities, we begin the finishing phase, starting with new drywall. Finally, we transform the space back into a kitchen by installing cabinets, countertops, flooring, and appliances.
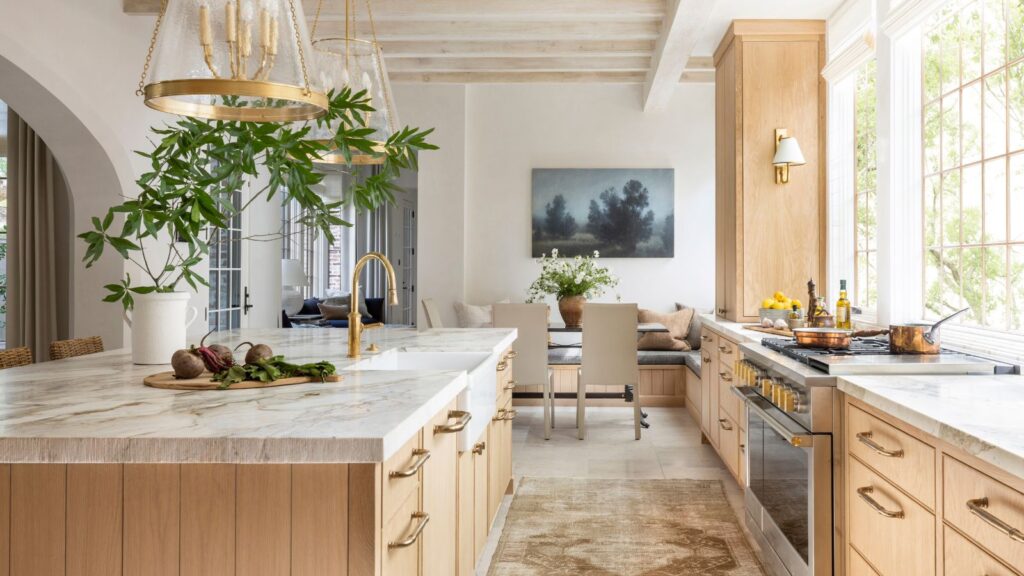
Take a look at UMI materials for your potential backsplash, countertop or floor.
Follow us on instagram for daily updates.
-
Bathroom remodeling
Types of Bathroom remodeling
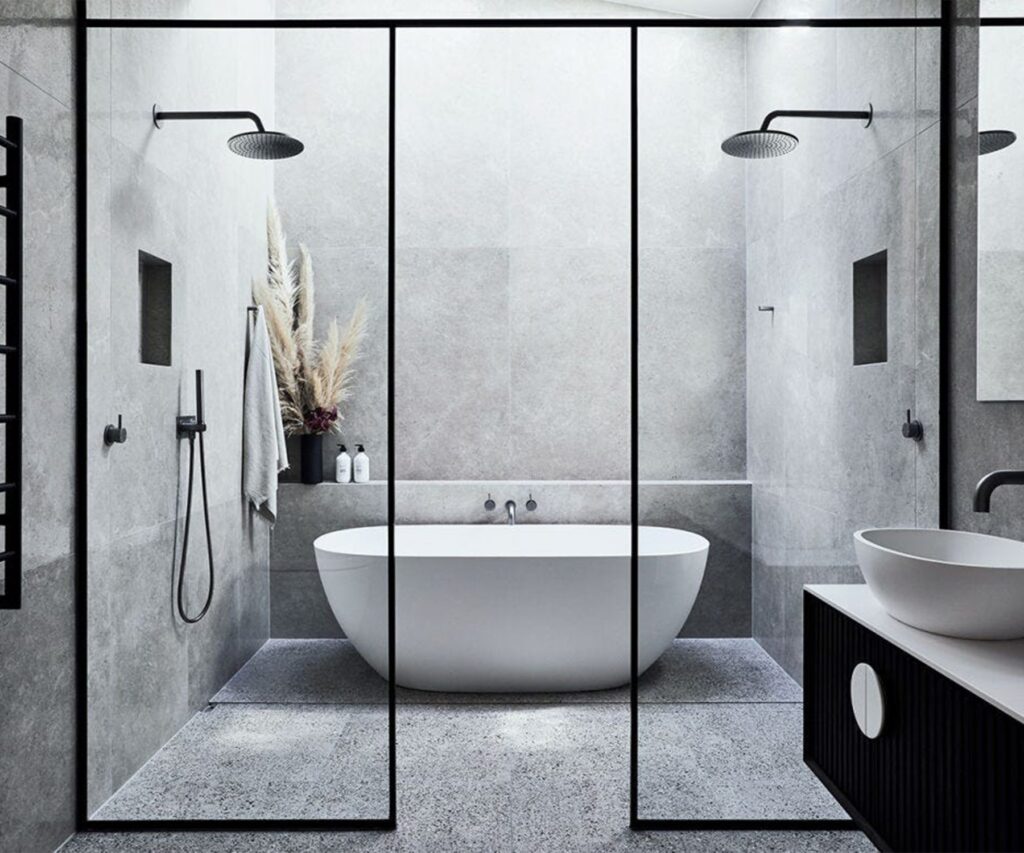
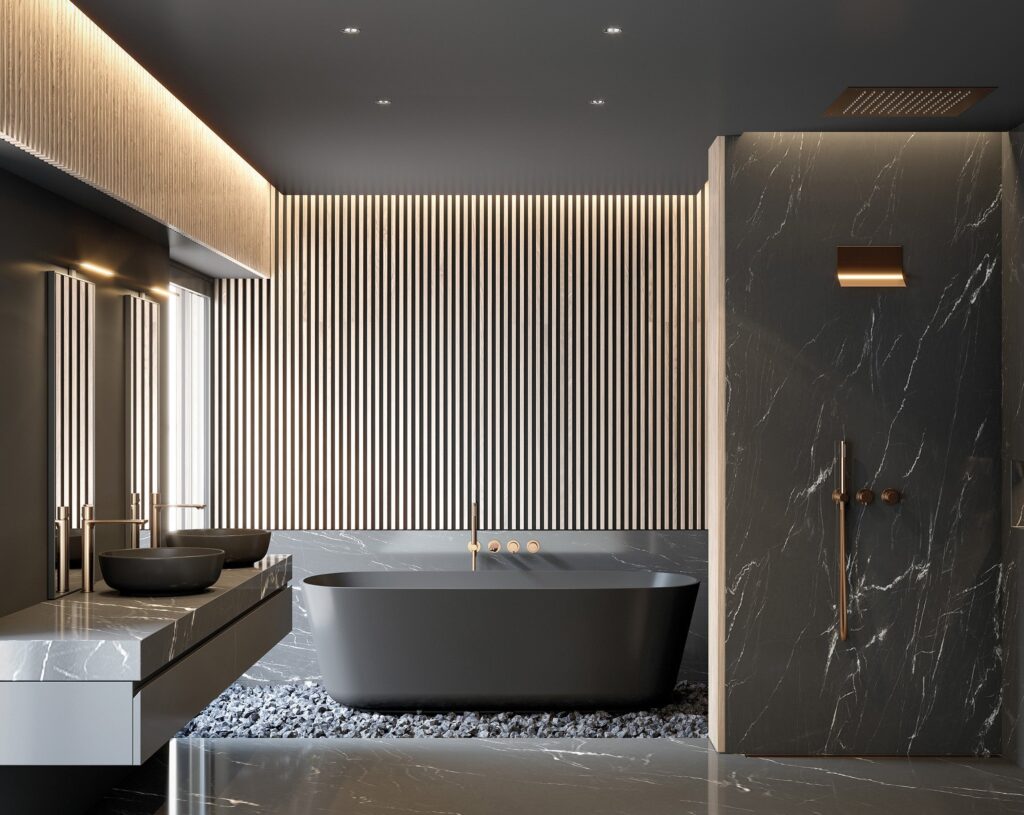
While every bathroom remodeling project is unique, most remodeling jobs will fall into one of the four main types of bathroom remodels: surface-level, replacement, layout changes, and full.
Surface-Level Remodeling
A surface-level remodel is exactly what it sounds like—it's when you make changes that only go skin deep. With a surface-level remodel, you can expect to see new fixtures, finishes, and surfaces in your bathroom, but the footprint of the room will remain the same. This type of remodel is typically less expensive and disruptive than other types of remodels because it doesn't involve any structural changes.
Replacement Bathroom RemodelingA replacement remodel is when you swap out one element in your bathroom for a new one. This could mean replacing your toilet with a new model or swapping out your vanity for a different style. Replacement remodels are usually less expensive than full or layout change remodels because they don't require as much work.
Layout Changes bathroom RemodelingA layout changes remodel is exactly what it sounds like--it's when you change the layout of your bathroom. This type of remodel typically involves moving around plumbing fixtures and making changes to electrical wiring.
However, unlike a full remodel, a layout changes remodel does not change the walls or alter the total square footage footprint of the bathroom. That being said, layout changes remodels can still be quite disruptive and expensive, so it's important to work with a professional contractor who has experience with this type of project.
Full bathroom Remodeling
A full remodel is a comprehensive project that will completely transform every aspect of your bathroom. This could include anything from reconfiguring the layout to tearing out walls and adding new ones.
Some full remodels expand the footprint of the bathroom and even add new windows. Full remodels are usually the most expensive and intensive type of bathroom remodels, so it's important to work with a professional who has experience managing this type of project. -
Kitchen remodeling – same layout
Extensive kitchen remodel
Extensive kitchen remodel begins with the demo stage, where we remove walls to expose the structural framing. At this point, the kitchen area becomes ready for changes to partition walls, allowing us to borrow space from neighboring rooms. This type of work resembles new house construction.
We start with framing changes, followed by structural adjustments and utility work. If the electrical upgrades are significant, we may need to upgrade the home’s service panel (breaker box) or add a sub panel to support the new electrical circuits.
Once we address the utilities, we begin the finishing phase, starting with new drywall. Finally, we transform the space back into a kitchen by installing cabinets, countertops, flooring, and appliances.Scope of work – kitchen remodeling
Complete demolition including cabinets, countertops, walls
Change plumbing and electric
New drywall, paint
Cabinets fabrication, delivery and installation
Countertops including butcher block island fabrication, delivery and installation, porcelain slab backsplash
New appliances – connect
Hardware, faucet and decor
Bring your kitchen vision to life with stunning 3D renderings
At Mikon, we believe that the kitchen is the heart of your home, and designing the perfect kitchen requires a clear and accurate vision. Our state-of-the-art 3D kitchen renderings services offer a comprehensive preview of your kitchen design, ensuring every detail meets your expectations before the first cabinet is installed.
Our 3D renderings provide a lifelike representation of your kitchen design. See how your chosen materials, colors, and layouts come together in a realistic setting, helping you visualize the final outcome with clarity.
Transform your kitchen into a beautiful and functional space with our expert 3D rendering services. At Mikon LLC, we combine advanced technology with creative design to turn your kitchen dreams into reality.
Contact us today and look forward to an amazing adventure!
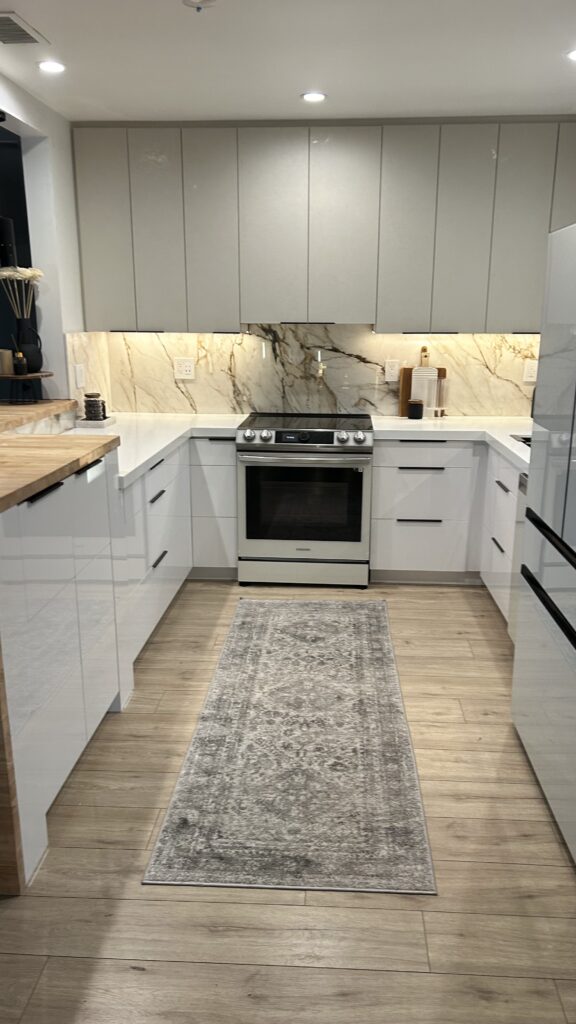
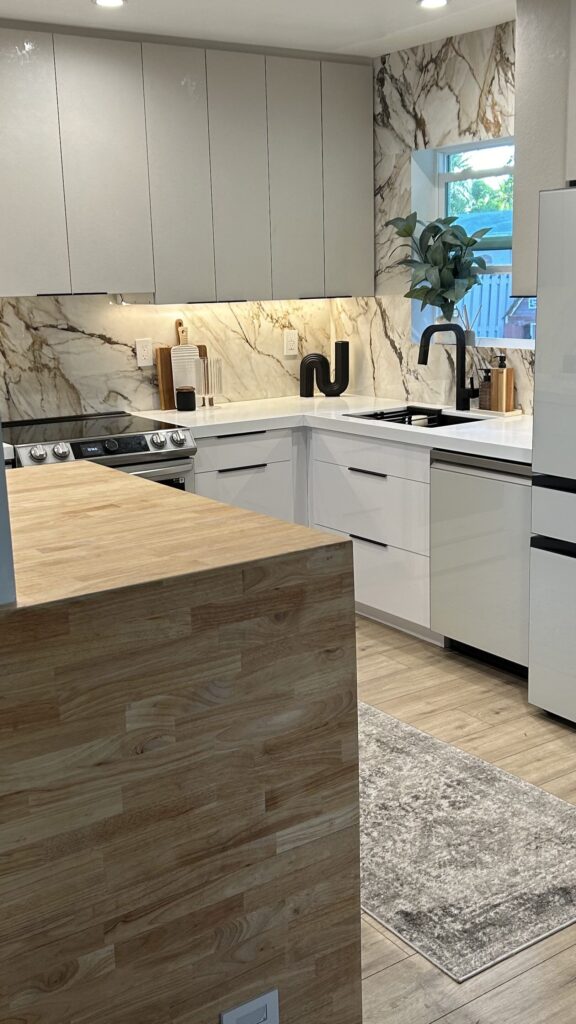
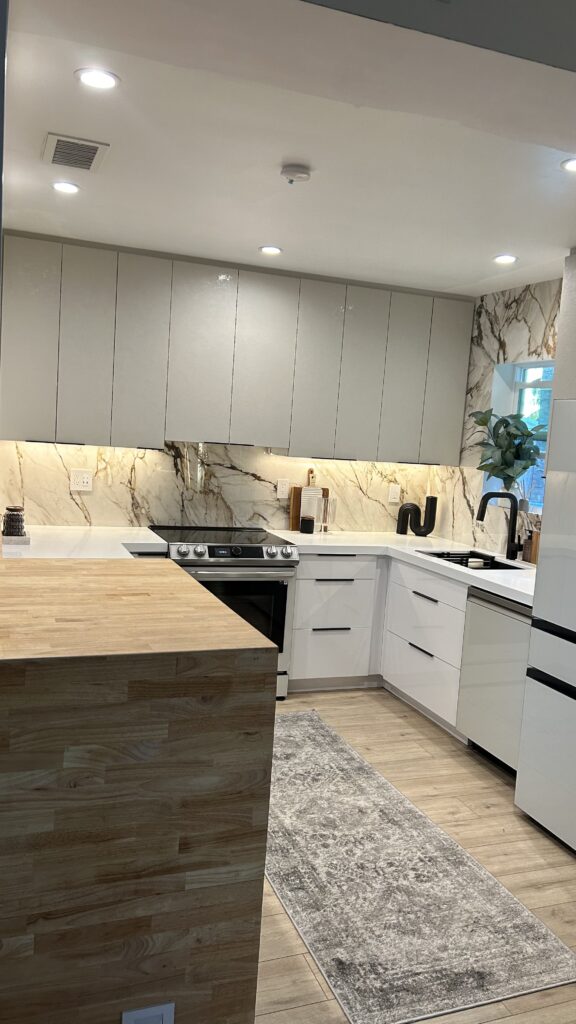
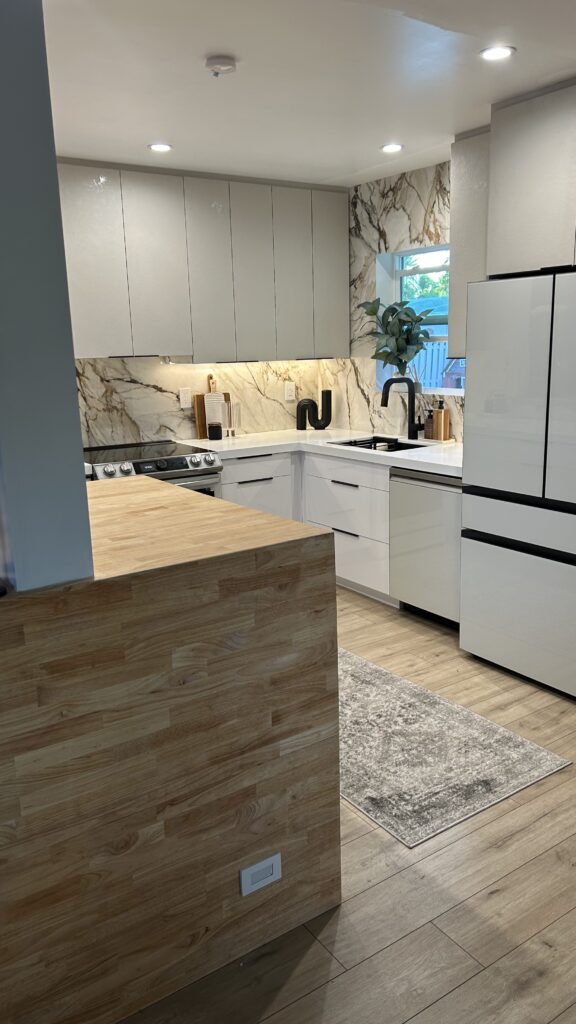
Kitchen -
OUTDOOR KITCHEN
This amazing outdoor space was created from the scratch. In this project we started with concrete pad and finished with building fire pit from bricks. Even your backyard can look like this.











-
Fireplace build out
Fireplace is one of our specialties. Beautiful fireplace structure decorated with 4 slabs of Marble.


-
-
Wood panels
-
Laundry room RENDERINGS
-
Bathroom RENDERINGS
-
Kitchen RENDERINGS
-
Kitchen remodeling
-
Bathroom remodeling
-
Kitchen remodeling – same layout
-
OUTDOOR KITCHEN
This amazing outdoor space was created from the scratch. In this project we started with concrete pad and finished with building fire pit from bricks. Even your backyard can look like this.











-
Fireplace build out
Fireplace is one of our specialties. Beautiful fireplace structure decorated with 4 slabs of Marble.



